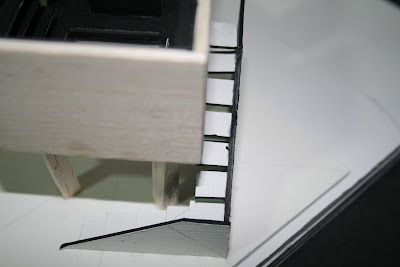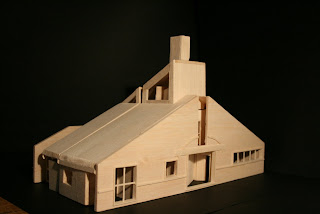Narration & Anlyse of the gallery

My client is a retired business man. Because he had focused on his own work, he had no time for his family and neighbours. Since he retired, he realised that, then decide to open his own Arct Gallery for the person like him. Although he would sell some artworks, this building would devote the community. Especially, in Newtown Sydney, that is sort of individual society. so it could solve a bit of problem by huge courtyard, It would make people stay together in Unity.
He wants a space that nurtures adventurous spirit. So by making 4 stair cases together, I tried to make elegance and labyrinthine space. Actually, he likes contemporary artworks that develop relationships between the viewer and call for more than just a glance, so this time...
Main artist of the gallery is NAMJUN BAIK
Namjun Baik
Nam June Paik was a South Korean-born American artist. He worked with a variety of media and is considered to be the first video artist.
Nam-Jun Paik demolished the border between the Orient and the West as well as art and technology by incorporating the classical subject matter of the golden crown from the period of the Baekjae Dynasty with that of digital technology.
Refined elaborateness could be felt in Nam-Jun Paik 's monitor screens, which are constructed with various visual images.
They wil be located in the centre of these two hall to show all directions to spectator.
Nam-Jun Paik demolished the border between the Orient and the West as well as art and technology by incorporating the classical subject matter of the golden crown from the period of the Baekjae Dynasty with that of digital technology.
Refined elaborateness could be felt in Nam-Jun Paik 's monitor screens, which are constructed with various visual images.
They wil be located in the centre of these two hall to show all directions to spectator.

Another room is that excluded lights perfectly for these monumental installation artworks that is constructed of several monitors. The rapidly repeating and changing images and the unique composition of Nam-jun, provides a sense of animation to the uniformly arranged monitors. So it could be perfectly darkroom and there are some bench to serve space to spectator for watching and resting.

Sketchup models..



















 Width : 10.5m
Width : 10.5m 







































